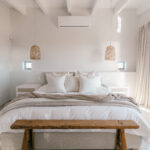The initial brief for this project was to redesign the layout for the Main bedroom/Dressing Room and En-Suite.
This then changed into quite a substantial renovation of the main house and garage/flatlet for guests.
With a new roof, complete painting of both interior and exterior walls, new flooring throughout the house, new white aluminium doors and windows and two new bathrooms we managed to modernise the entire look and feel of their home.
We decided to keep walls white, with elements of black in ironmongery, external doors and gate and new blackened steel and wooden light fittings to modernise the space.
The bathrooms were gutted and again we went with a very clean white and grey floor tile, black sanware and simple clean joinery.
The flatlet was a complete renovation and here we opened up the room to maximise on space.
The end result being a very cute comfortable space for friends and guests where they can feel at home and enjoy their privacy.
We used a neutral palate with accents of green and warm comfortable finishes and fitting.
We worked with one of our favourite joiners to design the perfect wardrobe and coffee station complete with mini bar fridge and floating shelves.
I will always remember this client. They were an absolute joy to work with and gave me so much encouragement along the way. Overall a privilege to have met them.











